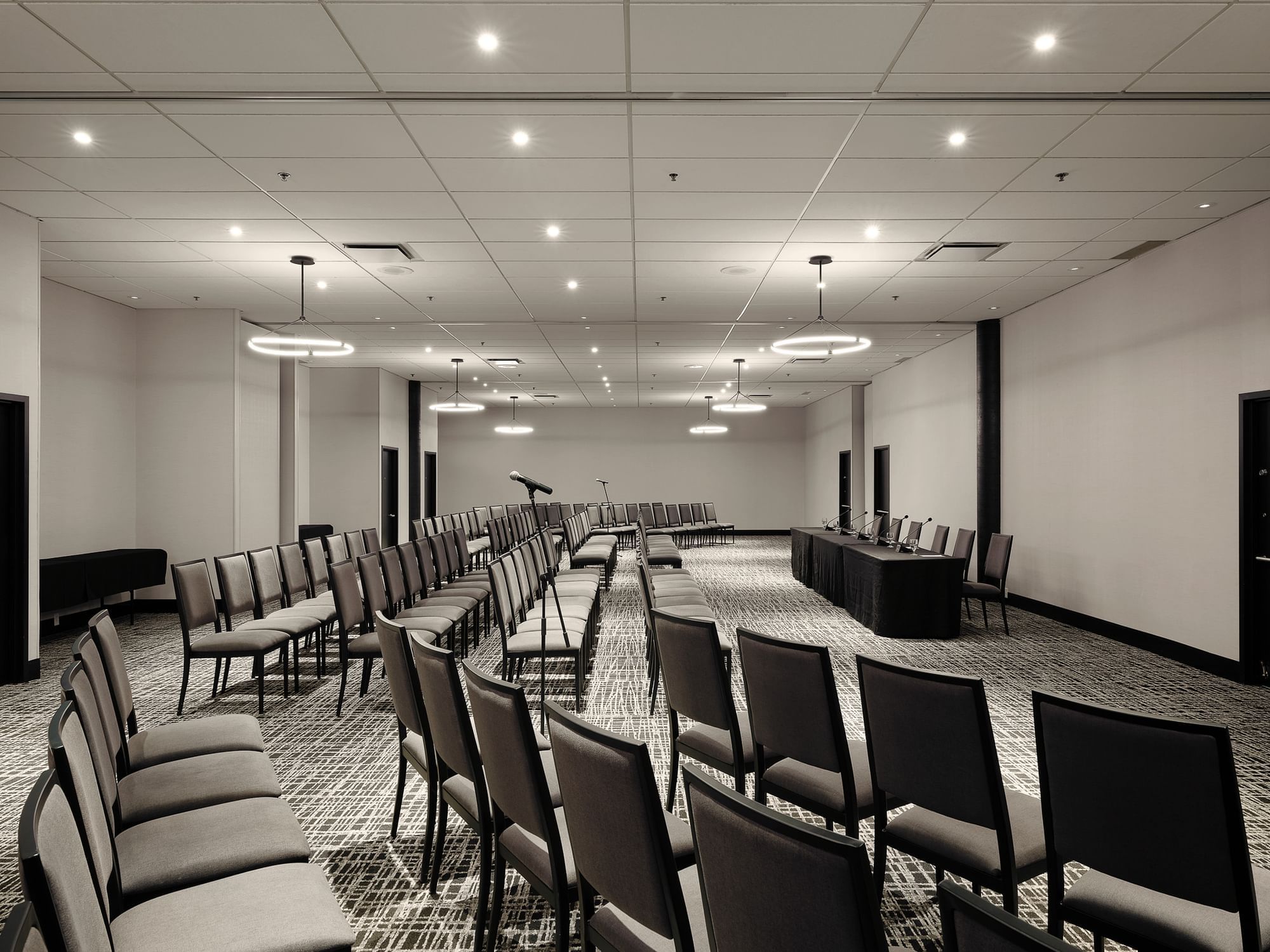Gault
Le Salon Gault peut être divisé en 4 espaces de réunion distincts grâce à ses murs flottants.
Facilities
Complimentary WiFi
Tableau de capacités
|
Total Area |
Afficher le plan d'étage |
Dimensions |
Ceiling Height |
Max Capacity |
|
|---|---|---|---|---|---|
| Gault | 243.78 m2 | - | 82x33 | 12 | 200 |
-
Total Area243.78 m2
-
Afficher le plan d'étage-
-
Dimensions82x33
-
Ceiling Height12
-
Max Capacity200


